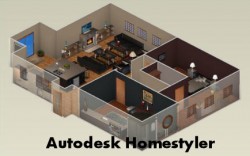Let’s face it. Some of us are more able to “see” or envision things than others, especially when it comes to 3D environments. Picture this. You are trying to rearrange your living room in your head and you know just where you want everything, but…you can’t get your idea across to your partner. Can you relate?
Whether you want to build a house, set up an apartment, help the kid furnish a dorm  room, or plan the layout of the new baby’s room, you can do it with the help of the Autodesk Homestyler, an interactive drag and drop program to help you create 2-D and 3-D versions of your business, home, or room. You can do a variety of things from adding entire rooms, walls, doors, and windows to selecting furniture, appliances, plants, and outdoor landscaping.
room, or plan the layout of the new baby’s room, you can do it with the help of the Autodesk Homestyler, an interactive drag and drop program to help you create 2-D and 3-D versions of your business, home, or room. You can do a variety of things from adding entire rooms, walls, doors, and windows to selecting furniture, appliances, plants, and outdoor landscaping.
 Want something a little less complex? Give PlanningWiz a try. This designer has built-in rulers, grids, and basic line and color tools that make it so easy that kids can use it. In fact, besides using it to create home/room designs, you could even use it in conjunction with school lessons to teach perspective, shapes, proportion, measuring on a large scale, and loads of other skills. Check both of these design tools out and see what you think.
Want something a little less complex? Give PlanningWiz a try. This designer has built-in rulers, grids, and basic line and color tools that make it so easy that kids can use it. In fact, besides using it to create home/room designs, you could even use it in conjunction with school lessons to teach perspective, shapes, proportion, measuring on a large scale, and loads of other skills. Check both of these design tools out and see what you think.
